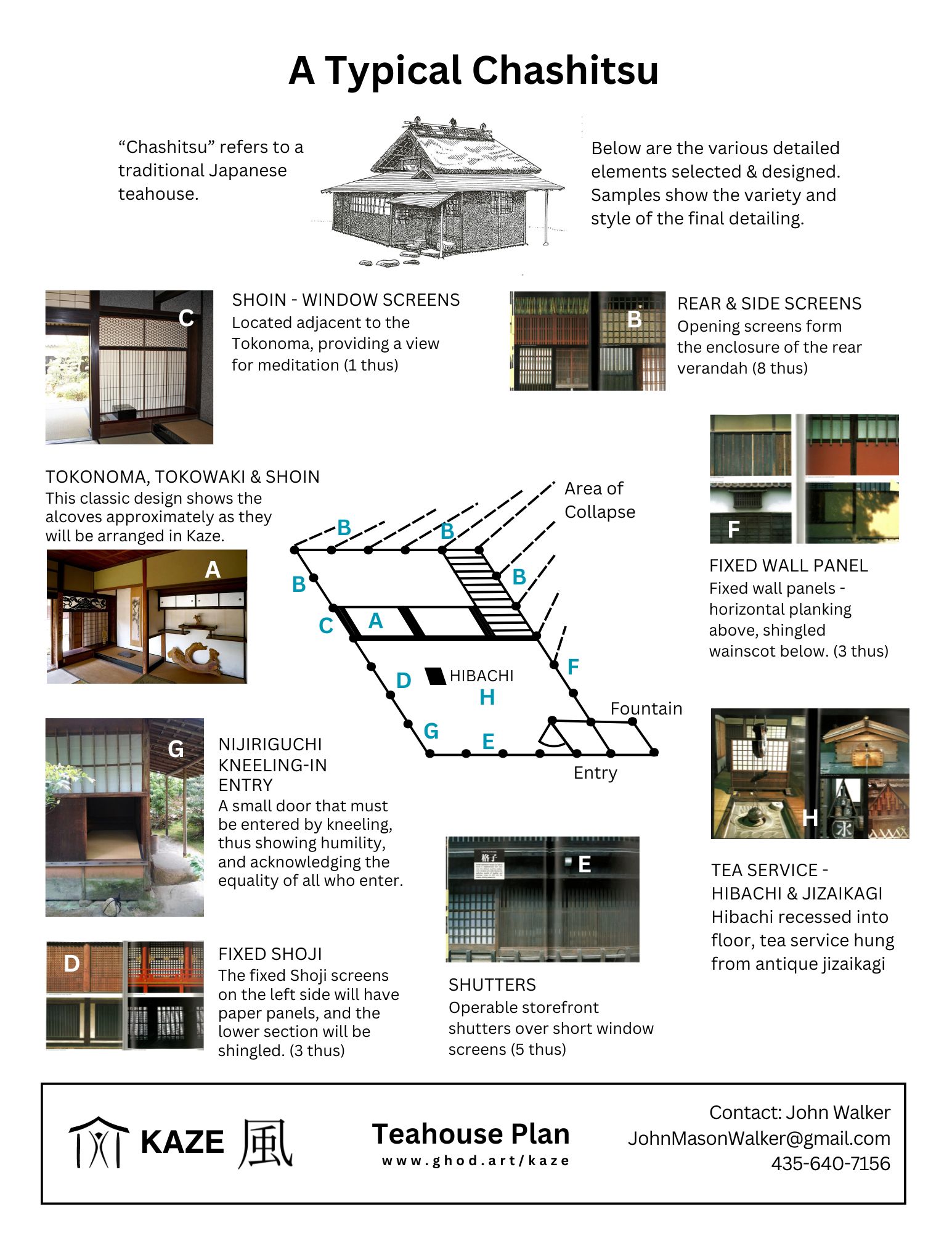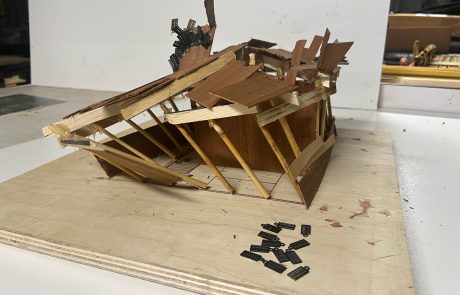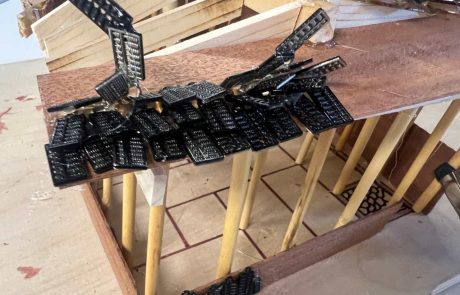ART WITH PURPOSE
Immersive, Interactive
Kaze is a memorial to humanity in a moment of unimaginable calamity, frozen in a moment of destruction. Informed by both the U.S. Nevada atomic test blasts and the actual effects on the population of Hiroshima, it takes the form of an architectural gesture, a modest, vernacular urban structure common to pre-war Japanese cities, frozen in the moment before its complete disintegration. The wooden structure is racked and twisted, windows shattered, doors and shoji blown out, separations visible in the walls and roof, the planking peeling from the walls, the roof lifting and its wooden shingles taking flight, and the rear of the building has collapsed.
Within, the main alcove is the only item intact, anchoring the destruction to a still and solid center point, with evocative items on the shelves tied to several true and very human stories, referenced and conveyed elsewhere in the piece, most centrally about a child survivor of the blast.
DESTRUCTION
The Evil Wind
Kaze means wind in Japanese, and is a metaphor for the forces causing this destruction – the blast, fire and radiation. On a deeper level it represents the impact of impersonal, institutionalized violence. Due to the traditional connection of fair and foul winds to health, Kaze also means a cold or sickness. The intention of the project is to look closely at the moment this wind and sickness was born into the world.
SPREADING FEAR
The House in the Middle
The project takes its cue from the propaganda film clips of time featuring the slow motion destruction of “typical” American Suburban homes from an atomic blast. Kaze substitutes a traditional Japanese structure for the suburban home, peeling back the propagandistic simulacrum of a fake suburb to reveal a human reality that can be occupied and vicariously experienced (to a degree) by the participant.
The purpose of the American films was to terrorize the public into compliance with ‘national security’ priorities – not to document destruction in any scientific way, but to show, in frightful slow motion, a threat to ‘our way of life’. While some tests featured mannequins, the focus was on the sheer abstract and impersonal power at stake. It did not document the human toll. It hid human horror behind impersonal terror. Terror evokes fear, and acceptance of almost any act that will remove it; horror evokes revulsion, opposition, and incentive to change or eliminate its source.
The intention of the piece is to make that reality human and personal, to give it a face and a story, to perhaps to find some redeeming beauty or dignity in the suffering, and to motivate the participant to oppose its continuation in whatever form it may take.
TRANQUILITY FOR ALL
Reflection Space
Conceived to be installed remotely in the Black Rock Desert, Kaze will offer an experience of exploration and inquiry. Some narrative or explanatory elements will be displayed but will be presented discursively and poetically, avoiding the political, judgmental or didactic.
The Tokonoma with its stool is a place for reflection or meditation. The graffitied interior and the somber topic may also provoke thoughts of sorrow, grief, or appreciation of the aesthetic detail in the midst of grim imagery, and there is a visceral surrealistic and disorienting sense of space to consider. The structure will be oriented toward prevailing winds, which will be accommodated by the open nature of the building.
Through various references and narrative elements, Kaze also tells the story of a boy who survived the blast zone surrounded by adults in a crowded metal streetcar, all of whom were killed. He wandered for days to find his grandmother’s house outside of town, where he was greeted as if risen from the dead.
ABACUS
Counting Destruction
Kaze plays off tension between alternatives: static and fluid, beauty and ugliness, horror or terror, hope and despair, order and chaos, the abstract and the personal. This last pair informs the selection of the abacus as a symbol used on the shingles in the house. History uses numbers that are too large to imagine in human terms, over 70,000 killed in an instant, 150,000 dead with in 3 months, and 2/3 of the 90,000 homes destroyed. The number killed instantly will be represented by an image of an abacus burned onto each of the shingles. The true number of the dead is represented by the total of all the beads of all the abacuses burned onto all the shingles on this building. The shingles hang freely, loose in the wind like leaves ready to fall or fly, scattered like the human lives they represent.

Machiya / Chashitsu
AN URBAN STOREFRONT HOME AND A TRADITIONAL TEA HOUSE
URBAN STOREFRONT
Machiya
The Machiya is a traditional dwelling with a small commercial storefront facing the street. Representing the human elements of refuge and commerce, this dwelling type was almost completely destroyed and remaining examples are rare and expensive to maintain. Of the approximately 90,000 small wooden residences in Hiroshima, 60,000 were destroyed by the blast or resulting fires.
TEAHOUSE
Chashitsu
The Chashitsu, an area dedicated to tea service, was historically a feature of wealth and status, but as it was popularized over time, it was added to residences as an attached or freestanding space for formal entertainment and aesthetic reflection. The blending of two architectural styles and the full human life symbolized by them – home, work, and art – represents the full scale of the destruction in human terms. Photo Credit: Tomio344456
CAUGHT IN TIME
Shingles Take Flight
The wood will be rough, recycled, and weathered grey. Much of the exterior will have a charred black finish typical of the Japanese Shou Sugi Ban technique, referencing the fire that consumed the vast majority of such buildings. A last recurring and evocative element will be the use of over 2000 cedar shingles, charred with the image an abacus, as described below. These will be installed loose, free to move in the wind, acting as a chime of sorts.
Tokonoma
THE STILL POINT AT THE CENTER
The central structural and symbolic core of the building is the double alcove of the Tokonoma and Tokowaki, separated by the Tokobashira or Tokonoma post. To the right is an illustration of the parts and names of the various elements. Within this installation, the alcoves will be the only elements still pristine and structurally sound, symbolizing the enduring strength of mindfulness and art as stabilizing forces in the midst of destruction loss, and chaos.

Tokonoma
The left hand alcove traditionally displays a calligraphic scroll and living plant for aesthetic reflection; In Kaze, the plant will be interchanged between a withered or charred dry arrangement and a fresh blooming orchid. The scroll, hand lettered by a featured artist, will display the kanji for the Principle of Forensic Medicine: “There is no road to follow, it is up to us to carve a new road.”

Tokowaki
The right hand alcove, the Tokowaki, traditionally stores the family valuables, the tea service set, kimonos, etc. In Kaze it will be displayed with traditional staggered shelves with upper cabinets for tea service materials. The shelves will have several allusive objects placed on them relating to the event and the referenced stories (such as a child’s model of a burned streetcar.)

Traditional variations of the Tokowaki
Tokobashira
The Tokonoma post, or Tokobashira, is a natural post that is often a singular prized log of rare or unique quality. In traditional homes, such posts can cost as much as $50,000. Our Tokobashira, framed as it is between the pristine and undamaged alcoves, will be a bleached, weathered trunk reminiscent of bone, organic and gnarled with age, offset against the polished and pristine alcoves.
Decoration
Craftsmanship, Charring, Painting, Lighting, Projection
The maquette mock-up images included here are primarily shown for the clarity of the structural frame, while the final assembled piece will also include doors, decorative wall panels, and shoji screens in various states of destruction.
The shingles will be used in skirting and roofing over thin wooden plywood panels, cut or broken to fit the racked angles of the frame. The exterior will be natural weathered cedar, charred in various places as mentioned before in the Shou Sugi Ban style. One group of shingles (attached to a flexible steel ribbon-like armature) will be detaching from the roof entirely, taking flight like a flock of birds above the house, fewer and farther between as they ascend.
The interior of the wood cladding will be roughly whitewashed to provide a light background for stenciled, grafittied and tagged/street style painting, as if the house in its frozen decay has been abandoned and left open to the public to claim. The palette will be of rich indigos and pomegranate tones, with both Japanese imagery, kanji symbols, and the “concrete shadows” left in Hiroshima of victims outlined by the flash of the blast.
The interior and exterior will be softly lit at night, when projections will be used on the interior walls and screens (white, misty winds flowing horizontally through the interior) and the intact back side of the Tokonoma which will show collaged, looped imagery of historical footage, maps, and other evocative ephemera. While personal additions by visitors will not be actively encouraged, they will be accepted as a participatory element, much in the style of memorial items at the Burning Man Temple.
Activation
The Human Connection
We are currently working on a securing a commitment from a knowledgeable host for formal tea ceremonies involving a server and up to three participants. In the eventuality such a scheduled performance is committed to, one of the “tatami” modules in front of the Tokonoma will be arranged with low stools around an in-ground brazier above which will hang an antique Jizaikagi, or teapot-hook assembly suspended from the central ridge beam. We are also exploring participation by Japanese musicians, artists, dancers for impromptu performance as well.
Project Details
Kaze is a memorial to humanity in a moment of unimaginable calamity, frozen in a moment of destruction. Informed by both the U.S. Nevada atomic test blasts and the actual effects on the population of Hiroshima, it takes the form of an architectural gesture, a modest, vernacular urban-structure common to pre-war Japanese cities, frozen in the moment before its complete disintegration. The wooden structure is racked and twisted, windows shattered, doors and shoji blown out, separations visible in the walls and roof, the planking peeling from the walls, the roof lifting and its wooden shingles taking flight. As the rear of the building has collapsed.
Within, the main alcove is the only item intact, anchoring the destruction to a still and solid center point, with evocative items on the shelves tied to several true and very human stories, referenced and conveyed elsewhere in the piece, most centrally about a child survivor of the blast.
Kaze, “wind” in Japanese is, of course, the invisible force causing this destruction, but it is in turn a metaphor for the invisible gamma radiation which killed far more than the blast impact or heat. On a deeper level, it is a metaphor for impersonal, institutionalized violence. Due to the traditional connection of fair and foul winds to health, Kaze also means a cold or sickness. The intention of the project is to look closely at the moment this wind and sickness was born into the world.
The building is a composite of a Machiya – an urban storefront shop/house – and a traditional Chashitsu, or teahouse with its open interior arrangement, and central alcoves. It occupies a 15’ x 21’ footprint, and is a simple post-and-beam wooden structure with a low gabled roof 13’ tall. Detailing will be to traditional but modified Japanese design. The wood will be rough, recycled, weathered grey, and much of the exterior will have a charred black finish typical of the Japanese Shou Sugi Ban technique, referencing the fire that consumed the vast majority of such buildings. A last recurring and evocative element will be the use of around 2000 cedar shingles, charred with the image an abacus These will be installed loose, free to move in the wind, acting as a chime of sorts.
The interior will be painted, except for the alcoves, with intricate decorative stenciled graffiti as if this house, frozen in a moment of destruction, has been abandoned for years, tagged by successive visitors. The wood background will be roughly whitewashed, and UV-reactive organically flowing “wind” will be visible only at night under UV light.
The floor plan is laid out on a 3’ x 6’ modulus based on customary Tatami mat size. The floor itself will be delineated by 2” strips of dark wood embedded in the playa surface to mimic the dark Tatami mat border, within which the packed playa will be leveled and raked, much like a Zen garden. This anchoring modulus, along with the intact decorative alcove (the Tokonoma), and shelving alcove (the Tokowaki) will offset the racked and angled structure. As traditional, the Tokonoma will contain a plant and a decorative Kakemono scroll designed for the project. The support between alcoves will be a bare barkless natural tree trunk, the singular Tokonona post, or Tokobashira. This organic post will be smooth and bleached, reminiscent of bone. Aside from a small stool in front of the Tokonoma, no other furnishings are present. Several small items will be on display in the adjacent Tokowaki shelves.
Conceived to be installed remotely in the Black Rock Desert at Burning Man, it will offer an experience of exploration and inquiry. Some narrative or explanatory elements will be displayed (as if at an interpretive historical site) but will be presented discursively and poetically, avoiding elements that are political, judgmental or didactic. The interior and exterior can be investigated, the items within examined and understood only in combinations with other narrative elements (why is there a toy streetcar on the shelf? What is the image on the piece of broken concrete? What is the abacus all about? Etc.)
The Tokonoma with its stool is a place for reflection or meditation. The graffitied interior and the somber topic may also provoke thoughts of sorrow, grief, or appreciation of the aesthetic detail in the midst of grim imagery, and there is a visceral surrealistic sense of space to consider. We will host appropriately reflective acoustic traditional music during the event. The structure will be oriented toward prevailing winds, allowing for spontaneous natural effects as well. The open nature of the building will accommodate such winds.
Integrated through various references and narrative elements, it also tells the true story of a young boy, the only male in his household, on his way to his neighborhood market, who survived in the blast zone as a result of being surrounded by adults in a crowded metal trolley car, all of whom were killed instantly. Terribly burned, he wandered for three days until finding his way to his grandmother’s house outside of town, where he was greeted as if risen from the dead.
This project takes its cue from the propaganda film clips of time featuring the slow motion destruction of “typical” American Suburban homes from an atomic blast. Kaze substitutes a traditional Japanese structure for the suburban home, peeling back the propagandistic simulacrum of a fake suburb to reveal a human reality that can be occupied and vicariously experienced (to a degree) by the participant.
The purpose of the American films was to terrorize the public into compliance with ‘national security’ priorities – not to document destruction in any scientific way, but to show, in frightful slow motion, a threat to ‘our way of life’. While some tests featured mannequins, the focus was the sheer abstract and impersonal power at work.
The intention of the piece is to make that reality human and personal, to give it a face and a story, to perhaps find some redeeming beauty or dignity in the suffering, and to motivate the participant to oppose its continuation in whatever form it may take.
The piece plays off tension between alternatives: static and fluid, beauty and ugliness, horror or terror, hope and despair, order and chaos, the abstract and the personal. This last pair informs the selection of the abacus as a symbol used on the shingles in the house. History uses numbers that are too large to imagine in human terms, over 70,000 killed in an instant, 150,000 dead with in 3 months, and 2/3 of the 90,000 homes destroyed. The number killed instantly will be represented by an image of an abacus burned onto each of the shingles. The true number of the dead is represented by the total of all the beads of all the abacuses burned onto all the shingles on this building. The shingles hang freely, loose in the wind like leaves ready to fall or fly, scattered like the human lives they represent.












